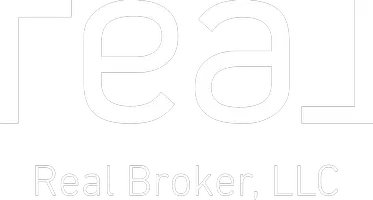
4 Beds
2.5 Baths
1,135 SqFt
4 Beds
2.5 Baths
1,135 SqFt
Key Details
Property Type Single Family Home
Sub Type Detached Single Family
Listing Status Active
Purchase Type For Sale
Square Footage 1,135 sqft
Price per Sqft $422
MLS® Listing ID E4462527
Bedrooms 4
Full Baths 2
Half Baths 1
Year Built 2006
Lot Size 5,221 Sqft
Acres 0.11987645
Property Sub-Type Detached Single Family
Property Description
Location
State AB
Zoning Zone 81
Rooms
Basement Full, Finished
Interior
Interior Features ensuite bathroom
Heating Forced Air-1, Natural Gas
Flooring Carpet, Ceramic Tile, Laminate Flooring
Fireplaces Type Woodstove
Fireplace true
Appliance Air Conditioning-Central, Dishwasher-Built-In, Dryer, Garage Control, Garage Opener, Hood Fan, Refrigerator, Storage Shed, Stove-Gas, Washer
Exterior
Exterior Feature Airport Nearby, Corner Lot, Fenced, Landscaped, Park/Reserve, Playground Nearby, Schools, Shopping Nearby
Community Features Air Conditioner, Ceiling 9 ft., Patio
Roof Type Asphalt Shingles
Total Parking Spaces 4
Garage true
Building
Story 2
Foundation Concrete Perimeter
Architectural Style Bi-Level
Others
Tax ID 0030569132
Ownership Private


"My job is to find and attract mastery-based agents to the office, protect the culture, and make sure everyone is happy! "







