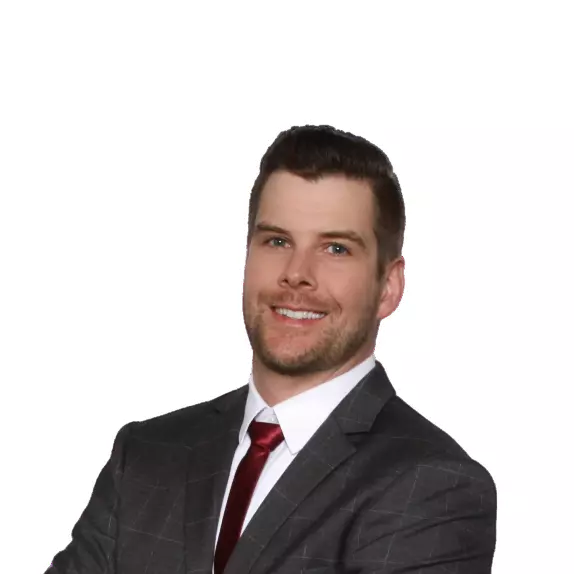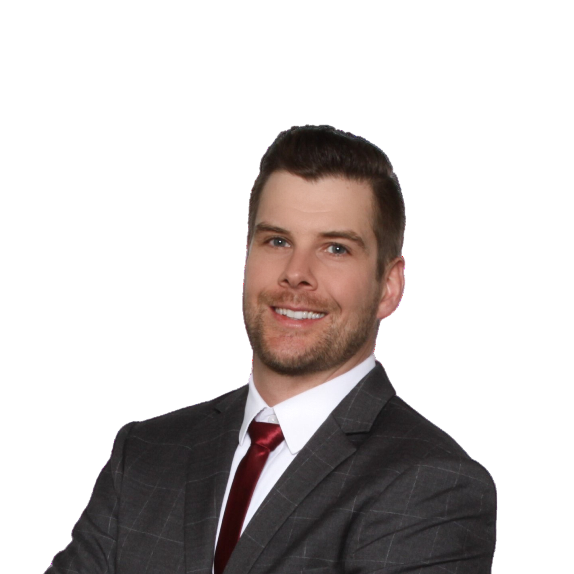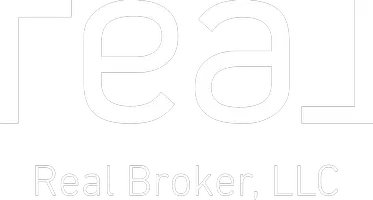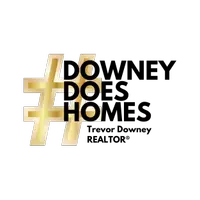
4 Beds
2.5 Baths
1,917 SqFt
4 Beds
2.5 Baths
1,917 SqFt
Key Details
Property Type Single Family Home
Sub Type Duplex
Listing Status Active
Purchase Type For Sale
Square Footage 1,917 sqft
Price per Sqft $242
MLS® Listing ID E4462445
Bedrooms 4
Full Baths 2
Half Baths 1
Year Built 2014
Lot Size 3,543 Sqft
Acres 0.08133432
Property Sub-Type Duplex
Property Description
Location
State AB
Zoning Zone 81
Rooms
Basement Full, Partially Finished
Separate Den/Office false
Interior
Interior Features ensuite bathroom
Heating Forced Air-1, Natural Gas
Flooring Carpet, Ceramic Tile, Laminate Flooring
Fireplaces Type Brick Facing, Insert, Mantel
Fireplace true
Appliance Dishwasher-Built-In, Dryer, Garage Control, Garage Opener, Microwave Hood Fan, Refrigerator, Stove-Electric, Washer, Window Coverings
Exterior
Exterior Feature Airport Nearby, Fenced, Flat Site, Golf Nearby, Landscaped, Level Land, No Back Lane, Picnic Area, Playground Nearby, Schools, Shopping Nearby
Community Features Ceiling 9 ft., Deck, Detectors Smoke, Fire Pit, Television Connection, Vinyl Windows, Natural Gas BBQ Hookup
Roof Type Asphalt Shingles
Total Parking Spaces 4
Garage true
Building
Story 2
Foundation Concrete Perimeter
Architectural Style 2 Storey
Schools
Elementary Schools Father Leduc
Middle Schools Father Leduc
High Schools Leduc Composite
Others
Tax ID 0035559005
Ownership Private


"My job is to find and attract mastery-based agents to the office, protect the culture, and make sure everyone is happy! "







