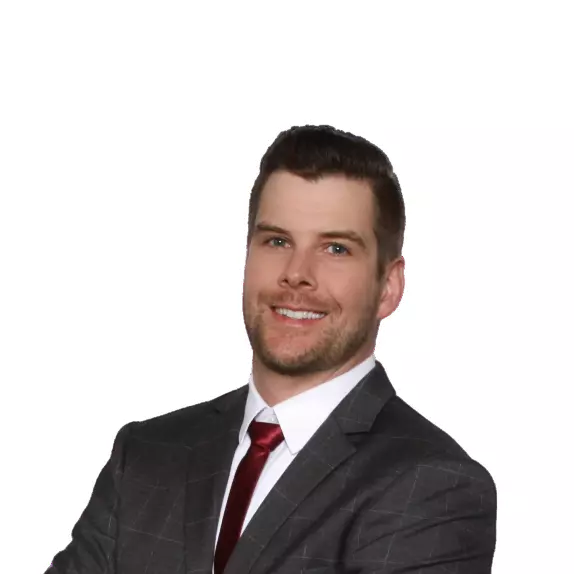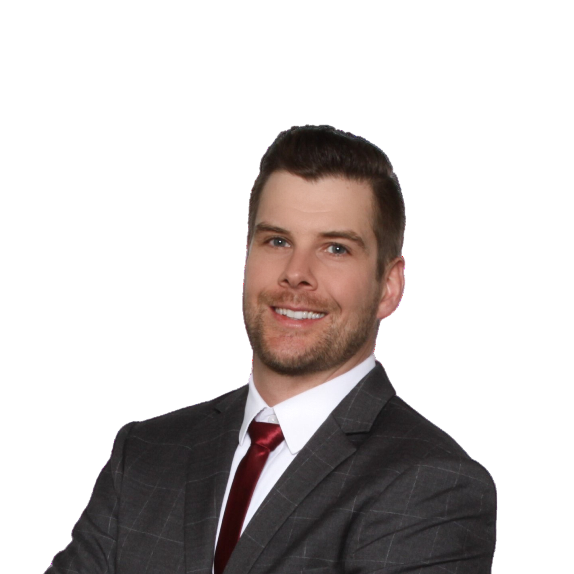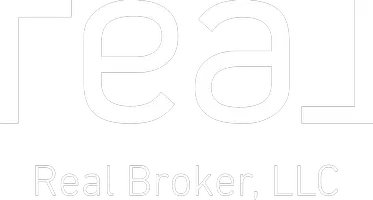
5 Beds
3.5 Baths
2,290 SqFt
5 Beds
3.5 Baths
2,290 SqFt
Key Details
Property Type Single Family Home
Sub Type Detached Single Family
Listing Status Active
Purchase Type For Sale
Square Footage 2,290 sqft
Price per Sqft $272
MLS® Listing ID E4462335
Bedrooms 5
Full Baths 3
Half Baths 1
Year Built 2018
Lot Size 3,981 Sqft
Acres 0.09138868
Property Sub-Type Detached Single Family
Property Description
Location
State AB
Zoning Zone 81
Rooms
Basement Full, Finished
Separate Den/Office false
Interior
Interior Features ensuite bathroom
Heating Forced Air-1, Natural Gas
Flooring Carpet, Ceramic Tile, Vinyl Plank
Fireplaces Type Stone Facing
Fireplace true
Appliance Air Conditioning-Central, Dishwasher-Built-In, Dryer, Refrigerator, Stove-Electric, Washer, Window Coverings
Exterior
Exterior Feature Airport Nearby, Fenced, Flat Site, Landscaped, Level Land, Low Maintenance Landscape, Playground Nearby, Schools, Shopping Nearby
Community Features Air Conditioner, Ceiling 9 ft., Deck, Detectors Smoke, Exterior Walls- 2"x6", No Smoking Home, Vaulted Ceiling, Vinyl Windows
Roof Type Asphalt Shingles
Garage true
Building
Story 3
Foundation Concrete Perimeter
Architectural Style 2 Storey
Others
Tax ID 0037721198
Ownership Private


"My job is to find and attract mastery-based agents to the office, protect the culture, and make sure everyone is happy! "







