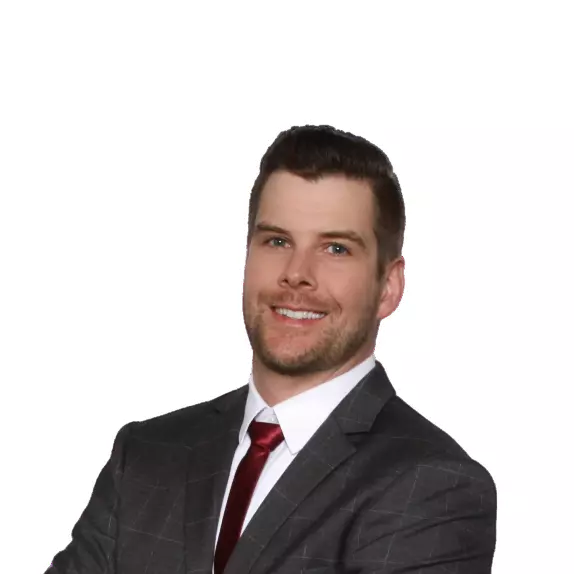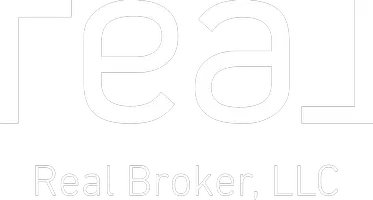
3 Beds
2 Baths
1,367 SqFt
3 Beds
2 Baths
1,367 SqFt
Key Details
Property Type Single Family Home
Sub Type Detached Single Family
Listing Status Active
Purchase Type For Sale
Square Footage 1,367 sqft
Price per Sqft $343
MLS® Listing ID E4462292
Bedrooms 3
Full Baths 2
Year Built 1990
Lot Size 5,973 Sqft
Acres 0.13713862
Property Sub-Type Detached Single Family
Property Description
Location
State AB
Zoning Zone 81
Rooms
Basement Full, Unfinished
Interior
Interior Features ensuite bathroom
Heating Forced Air-1, Natural Gas
Flooring Carpet, Linoleum
Appliance Air Conditioning-Central, Dishwasher-Built-In, Dryer, Hood Fan, Oven-Built-In, Refrigerator, Storage Shed, Stove-Countertop Electric, Washer, Window Coverings
Exterior
Exterior Feature Airport Nearby, Golf Nearby, Landscaped, Playground Nearby, Public Transportation, Schools, Shopping Nearby
Community Features Air Conditioner, Deck
Roof Type Asphalt Shingles
Garage true
Building
Story 1
Foundation Concrete Perimeter
Architectural Style Bungalow
Others
Tax ID 0010635382
Ownership Private


"My job is to find and attract mastery-based agents to the office, protect the culture, and make sure everyone is happy! "







