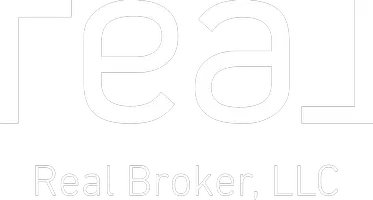4 Beds
3.5 Baths
1,876 SqFt
4 Beds
3.5 Baths
1,876 SqFt
Key Details
Property Type Single Family Home
Sub Type Detached Single Family
Listing Status Active
Purchase Type For Sale
Square Footage 1,876 sqft
Price per Sqft $285
MLS® Listing ID E4456516
Bedrooms 4
Full Baths 3
Half Baths 1
Year Built 2008
Lot Size 5,210 Sqft
Acres 0.11960217
Property Sub-Type Detached Single Family
Property Description
Location
State AB
Zoning Zone 91
Rooms
Basement Full, Finished
Interior
Interior Features ensuite bathroom
Heating Forced Air-1, Natural Gas
Flooring Carpet, Hardwood, Laminate Flooring
Fireplaces Type Insert, Mantel
Fireplace true
Appliance Air Conditioning-Central, Dishwasher-Built-In, Dryer, Garage Control, Garage Opener, Microwave Hood Fan, Refrigerator, Storage Shed, Stove-Electric, Vacuum System Attachments, Vacuum Systems, Washer, Window Coverings, Garage Heater
Exterior
Exterior Feature Backs Onto Park/Trees, Cul-De-Sac, Fenced, Landscaped, Park/Reserve, Playground Nearby, Private Setting, Schools, Shopping Nearby, See Remarks
Community Features Air Conditioner, Ceiling 9 ft., Deck, Exterior Walls- 2"x6", Vinyl Windows
Roof Type Asphalt Shingles
Garage true
Building
Story 3
Foundation Concrete Perimeter
Architectural Style 2 Storey
Others
Tax ID 0031998040
Ownership Private

"My job is to find and attract mastery-based agents to the office, protect the culture, and make sure everyone is happy! "







