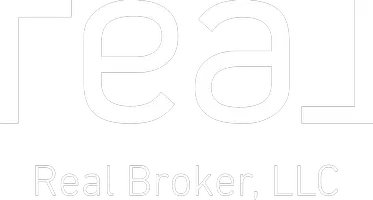
5 Beds
3 Baths
1,433 SqFt
5 Beds
3 Baths
1,433 SqFt
Key Details
Property Type Single Family Home
Sub Type Detached Single Family
Listing Status Active
Purchase Type For Sale
Square Footage 1,433 sqft
Price per Sqft $275
MLS® Listing ID E4456453
Bedrooms 5
Full Baths 3
Year Built 2011
Lot Size 9,234 Sqft
Acres 0.21199901
Property Sub-Type Detached Single Family
Property Description
Location
State AB
Zoning Zone 60
Rooms
Basement Full, Finished
Interior
Interior Features ensuite bathroom
Heating Forced Air-1, Natural Gas
Flooring Carpet, Hardwood, Linoleum
Fireplaces Type Glass Door
Fireplace true
Appliance Air Conditioning-Central, Dishwasher-Built-In, Dryer, Fan-Ceiling, Garage Control, Garage Opener, Microwave Hood Fan, Refrigerator, Stove-Electric, Washer, Window Coverings
Exterior
Exterior Feature Back Lane, Backs Onto Park/Trees, Fenced, Landscaped, Playground Nearby
Community Features Off Street Parking, On Street Parking, Air Conditioner, Deck, No Animal Home, No Smoking Home, Vinyl Windows
Roof Type Asphalt Shingles
Total Parking Spaces 6
Garage true
Building
Story 2
Foundation Concrete Perimeter
Architectural Style Bi-Level
Schools
Elementary Schools Elk Point Elementary
Middle Schools Fg Miller
High Schools Fg Miller
Others
Tax ID 0031779614
Ownership Private


"My job is to find and attract mastery-based agents to the office, protect the culture, and make sure everyone is happy! "







