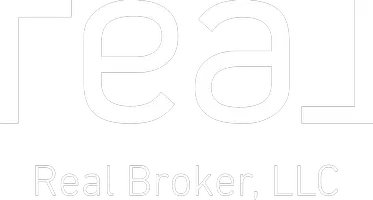8 Beds
6 Baths
2,701 SqFt
8 Beds
6 Baths
2,701 SqFt
Key Details
Property Type Single Family Home
Sub Type Detached Single Family
Listing Status Active
Purchase Type For Sale
Square Footage 2,701 sqft
Price per Sqft $368
MLS® Listing ID E4456431
Bedrooms 8
Full Baths 6
Year Built 2025
Lot Size 5,875 Sqft
Acres 0.1348678
Property Sub-Type Detached Single Family
Property Description
Location
State AB
Zoning Zone 91
Rooms
Basement Full, Finished
Interior
Interior Features ensuite bathroom
Heating Forced Air-2, Natural Gas
Flooring Carpet, Vinyl Plank
Fireplaces Type Tile Surround
Fireplace true
Appliance Garage Control, Garage Opener, Hood Fan, Microwave Hood Fan, Oven-Built-In, Oven-Microwave, Stacked Washer/Dryer, Stove-Gas, Window Coverings, Wine/Beverage Cooler, Refrigerators-Two, Stoves-Two, Dishwasher-Two
Exterior
Exterior Feature Backs Onto Lake, Flat Site, Golf Nearby, No Back Lane, Park/Reserve, Playground Nearby, Public Transportation, Schools, Shopping Nearby, See Remarks, Partially Fenced
Community Features Ceiling 10 ft., Closet Organizers, Deck, Patio, Walkout Basement
Roof Type Asphalt Shingles
Total Parking Spaces 6
Garage true
Building
Story 3
Foundation Concrete Perimeter
Architectural Style 2 Storey
Schools
Elementary Schools Copperhaven School
Middle Schools École Broxton Park School
High Schools Spruce Grove Composite Hs
Others
Tax ID 0037787257
Ownership Private

"My job is to find and attract mastery-based agents to the office, protect the culture, and make sure everyone is happy! "







