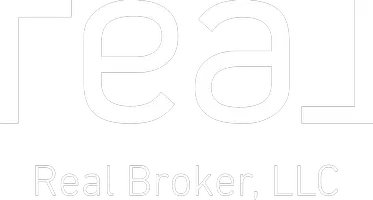6 Beds
4.5 Baths
2,755 SqFt
6 Beds
4.5 Baths
2,755 SqFt
Key Details
Property Type Single Family Home
Sub Type Detached Single Family
Listing Status Active
Purchase Type For Sale
Square Footage 2,755 sqft
Price per Sqft $333
MLS® Listing ID E4456342
Bedrooms 6
Full Baths 4
Half Baths 1
Year Built 2017
Lot Size 8,809 Sqft
Acres 0.20222387
Property Sub-Type Detached Single Family
Property Description
Location
State AB
Zoning Zone 91
Rooms
Basement Full, Finished
Separate Den/Office true
Interior
Interior Features ensuite bathroom
Heating Forced Air-1, Forced Air-2, Natural Gas
Flooring Carpet Over Softwood, Ceramic Tile, Cork Flooring
Fireplaces Type Direct Vent, Double Sided, Remote Control
Fireplace true
Appliance Air Conditioning-Central, Freezer, Garage Opener, Hood Fan, Microwave Hood Fan, Oven-Built-In, Oven-Microwave, Refrigerator, Storage Shed, Stove-Countertop Gas, Stove-Electric, Window Coverings, Dryer-Two, Washers-Two, Dishwasher-Two
Exterior
Exterior Feature Backs Onto Park/Trees, Fenced, Flat Site, Landscaped, Level Land, Playground Nearby, Public Swimming Pool, Public Transportation, Schools, Shopping Nearby
Community Features Air Conditioner, Carbon Monoxide Detectors, Ceiling 9 ft., Closet Organizers, Deck, Detectors Smoke, Exterior Walls- 2"x6", Front Porch, Insulation-Upgraded, No Smoking Home, Parking-Extra, Smart/Program. Thermostat, R.V. Storage, Walk-up Basement, Vacuum System-Roughed-In
Roof Type Asphalt Shingles
Total Parking Spaces 11
Garage true
Building
Story 3
Foundation Concrete Perimeter
Architectural Style 2 Storey
Others
Tax ID 0032055395
Ownership Private

"My job is to find and attract mastery-based agents to the office, protect the culture, and make sure everyone is happy! "







