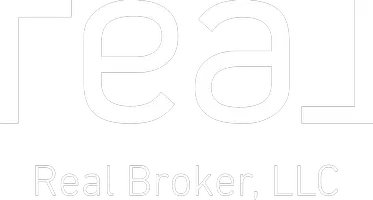3 Beds
2 Baths
1,423 SqFt
3 Beds
2 Baths
1,423 SqFt
Open House
Sat Sep 06, 2:00pm - 4:00pm
Key Details
Property Type Single Family Home
Sub Type Detached Single Family
Listing Status Active
Purchase Type For Sale
Square Footage 1,423 sqft
Price per Sqft $368
MLS® Listing ID E4456337
Bedrooms 3
Full Baths 2
Year Built 1974
Property Sub-Type Detached Single Family
Property Description
Location
State AB
Zoning Zone 25
Rooms
Basement Full, Unfinished
Interior
Interior Features ensuite bathroom
Heating Forced Air-1, Natural Gas
Flooring Hardwood
Fireplaces Type Brick Facing, Mantel
Fireplace true
Appliance Dishwasher-Built-In, Dryer, Freezer, Microwave Hood Fan, Refrigerator, Storage Shed, Stove-Electric, Washer, Window Coverings
Exterior
Exterior Feature Cul-De-Sac, Fenced, Fruit Trees/Shrubs, Landscaped, No Back Lane, No Through Road, Playground Nearby, Public Transportation, Schools, Shopping Nearby
Community Features Hot Water Natural Gas, No Animal Home, No Smoking Home, Vaulted Ceiling, Vinyl Windows
Roof Type Asphalt Shingles
Total Parking Spaces 4
Garage true
Building
Story 1
Foundation Concrete Perimeter
Architectural Style Bungalow
Others
Tax ID 0018948547
Ownership Private

"My job is to find and attract mastery-based agents to the office, protect the culture, and make sure everyone is happy! "







