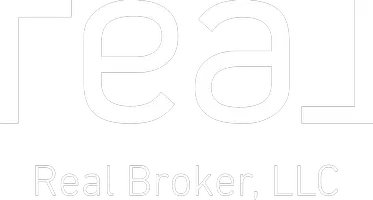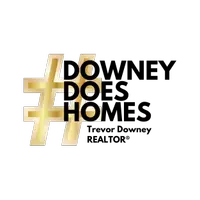4 Beds
2.5 Baths
1,240 SqFt
4 Beds
2.5 Baths
1,240 SqFt
Key Details
Property Type Single Family Home
Sub Type Detached Single Family
Listing Status Active
Purchase Type For Sale
Square Footage 1,240 sqft
Price per Sqft $370
MLS® Listing ID E4456196
Bedrooms 4
Full Baths 2
Half Baths 1
Year Built 1973
Lot Size 5,500 Sqft
Acres 0.12625895
Property Sub-Type Detached Single Family
Property Description
Location
State AB
Zoning Zone 81
Rooms
Basement Full, Finished
Interior
Interior Features ensuite bathroom
Heating Forced Air-1, Natural Gas
Flooring Vinyl Plank
Fireplace false
Appliance Dishwasher-Built-In, Dryer, Microwave Hood Fan, Refrigerator, Stove-Countertop Electric, Washer
Exterior
Exterior Feature Airport Nearby, Back Lane, Fenced, Golf Nearby, Low Maintenance Landscape, Schools
Community Features Vinyl Windows
Roof Type Asphalt Shingles
Garage true
Building
Story 2
Foundation Concrete Perimeter
Architectural Style Bungalow
Others
Tax ID 0012179040
Ownership Private

"My job is to find and attract mastery-based agents to the office, protect the culture, and make sure everyone is happy! "







