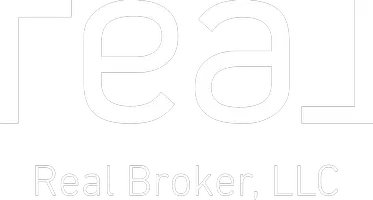3 Beds
2.5 Baths
2,604 SqFt
3 Beds
2.5 Baths
2,604 SqFt
Key Details
Property Type Single Family Home
Sub Type Detached Single Family
Listing Status Active
Purchase Type For Sale
Square Footage 2,604 sqft
Price per Sqft $315
MLS® Listing ID E4456142
Bedrooms 3
Full Baths 2
Half Baths 1
Year Built 2022
Lot Size 5,235 Sqft
Acres 0.120175436
Property Sub-Type Detached Single Family
Property Description
Location
State AB
Zoning Zone 81
Rooms
Basement Full, Partially Finished
Separate Den/Office false
Interior
Interior Features ensuite bathroom
Heating Forced Air-1, Natural Gas
Flooring Carpet, Ceramic Tile, Vinyl Plank
Fireplaces Type Insert
Fireplace true
Appliance Air Conditioning-Central, Dishwasher-Built-In, Dryer, Garage Control, Garage Opener, Hood Fan, Oven-Built-In, Oven-Microwave, Refrigerator, Stove-Countertop Gas, Washer, Window Coverings, Wine/Beverage Cooler
Exterior
Exterior Feature Airport Nearby, Backs Onto Lake, Fenced, Flat Site, Golf Nearby, Park/Reserve, Playground Nearby, Public Swimming Pool, Public Transportation, Schools, Shopping Nearby, Ski Hill Nearby, See Remarks
Community Features Air Conditioner, Ceiling 10 ft., Ceiling 9 ft., Detectors Smoke, Lake Privileges, Vinyl Windows, See Remarks
Roof Type Fiberglass
Total Parking Spaces 6
Garage true
Building
Story 2
Foundation Concrete Perimeter
Architectural Style 2 Storey
Others
Tax ID 0039128723
Ownership Private

"My job is to find and attract mastery-based agents to the office, protect the culture, and make sure everyone is happy! "







