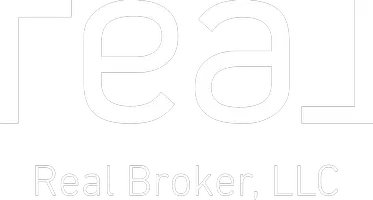4 Beds
3 Baths
1,470 SqFt
4 Beds
3 Baths
1,470 SqFt
Key Details
Property Type Single Family Home
Sub Type Detached Single Family
Listing Status Active
Purchase Type For Sale
Square Footage 1,470 sqft
Price per Sqft $258
MLS® Listing ID E4456085
Bedrooms 4
Full Baths 3
Year Built 2003
Property Sub-Type Detached Single Family
Property Description
Location
State AB
Zoning Zone 70
Rooms
Basement Full, Partially Finished
Separate Den/Office false
Interior
Heating Forced Air-1, Natural Gas
Flooring Carpet, Ceramic Tile, Vinyl Plank
Fireplaces Type Woodstove
Fireplace true
Appliance Dishwasher-Built-In, Dryer, Fan-Ceiling, Garage Control, Garage Opener, Microwave Hood Fan, Refrigerator, Stove-Electric, Washer, Window Coverings, TV Wall Mount, Curtains and Blinds, Garage Heater
Exterior
Exterior Feature Backs Onto Park/Trees, Corner Lot, Cul-De-Sac, Golf Nearby, Landscaped, Playground Nearby, Schools, Shopping Nearby
Community Features Closet Organizers, Deck, Fire Pit, Front Porch
Roof Type Asphalt Shingles
Garage true
Building
Story 2
Foundation Concrete Perimeter
Architectural Style 1 and Half Storey
Others
Tax ID 0031145239
Ownership Private

"My job is to find and attract mastery-based agents to the office, protect the culture, and make sure everyone is happy! "







