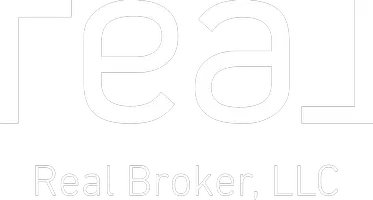4 Beds
3 Baths
1,502 SqFt
4 Beds
3 Baths
1,502 SqFt
Open House
Sat Sep 06, 2:00pm - 4:00pm
Key Details
Property Type Single Family Home
Sub Type Detached Single Family
Listing Status Active
Purchase Type For Sale
Square Footage 1,502 sqft
Price per Sqft $382
MLS® Listing ID E4456030
Bedrooms 4
Full Baths 3
Year Built 1997
Lot Size 0.255 Acres
Acres 0.25517914
Property Sub-Type Detached Single Family
Property Description
Location
State AB
Zoning Zone 81
Rooms
Basement Full, Finished
Interior
Interior Features ensuite bathroom
Heating Forced Air-1, Natural Gas
Flooring Carpet, Linoleum
Fireplaces Type Corner
Fireplace true
Appliance Air Conditioning-Central, Dishwasher-Built-In, Dryer, Fan-Ceiling, Garage Control, Garage Opener, Microwave Hood Fan, Refrigerator, Storage Shed, Stove-Electric, Washer, Window Coverings, Garage Heater
Exterior
Exterior Feature Cross Fenced, Fenced, Fruit Trees/Shrubs, Golf Nearby, Shopping Nearby
Community Features Off Street Parking, Air Conditioner, Deck, Dog Run-Fenced In, Vaulted Ceiling
Roof Type Asphalt Shingles
Garage true
Building
Story 2
Foundation Concrete Perimeter
Architectural Style Bungalow
Others
Tax ID 0010635341
Ownership Private

"My job is to find and attract mastery-based agents to the office, protect the culture, and make sure everyone is happy! "







