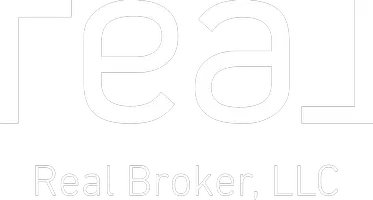3 Beds
3 Baths
2,129 SqFt
3 Beds
3 Baths
2,129 SqFt
Key Details
Property Type Single Family Home
Sub Type Detached Single Family
Listing Status Active
Purchase Type For Sale
Square Footage 2,129 sqft
Price per Sqft $305
MLS® Listing ID E4455950
Bedrooms 3
Full Baths 2
Half Baths 2
Year Built 2006
Lot Size 7,706 Sqft
Acres 0.17692117
Property Sub-Type Detached Single Family
Property Description
Location
State AB
Zoning Zone 82
Rooms
Basement Full, Finished
Interior
Interior Features ensuite bathroom
Heating Forced Air-1, Natural Gas
Flooring Carpet, Ceramic Tile, Hardwood
Appliance Air Conditioning-Central, Dishwasher-Built-In, Dryer, Hood Fan, Refrigerator, Stove-Electric, Washer
Exterior
Exterior Feature Backs Onto Lake, Fenced, Golf Nearby, Low Maintenance Landscape, No Back Lane, Playground Nearby, Schools, Shopping Nearby
Community Features Air Conditioner, Carbon Monoxide Detectors, Deck, Detectors Smoke
Roof Type Asphalt Shingles
Garage true
Building
Story 3
Foundation Concrete Perimeter
Architectural Style 2 Storey
Others
Tax ID 0029662145
Ownership Private

"My job is to find and attract mastery-based agents to the office, protect the culture, and make sure everyone is happy! "







