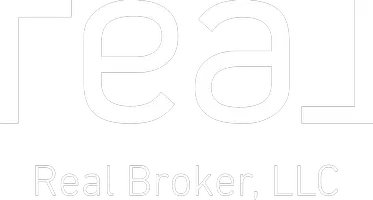3 Beds
2.5 Baths
1,820 SqFt
3 Beds
2.5 Baths
1,820 SqFt
Open House
Sat Sep 06, 12:00pm - 2:00pm
Key Details
Property Type Single Family Home
Sub Type Detached Single Family
Listing Status Active
Purchase Type For Sale
Square Footage 1,820 sqft
Price per Sqft $313
MLS® Listing ID E4455939
Bedrooms 3
Full Baths 2
Half Baths 1
Year Built 2019
Lot Size 3,782 Sqft
Acres 0.08682234
Property Sub-Type Detached Single Family
Property Description
Location
State AB
Zoning Zone 55
Rooms
Basement Full, Unfinished
Separate Den/Office true
Interior
Interior Features ensuite bathroom
Heating Forced Air-1, Natural Gas
Flooring Carpet, Ceramic Tile, Vinyl Plank
Fireplaces Type Insert, Mantel
Fireplace true
Appliance Air Conditioning-Central, Dryer, Garage Control, Garage Opener, Hood Fan, Oven-Microwave, Refrigerator, Stove-Gas, Washer, Window Coverings, See Remarks, TV Wall Mount
Exterior
Exterior Feature Airport Nearby, Corner Lot, Cul-De-Sac, Fenced, Golf Nearby, Landscaped, Level Land, No Back Lane, Picnic Area, Playground Nearby, Public Swimming Pool, Public Transportation, Schools, Shopping Nearby
Community Features Air Conditioner, Ceiling 9 ft., Deck, Detectors Smoke, Television Connection, Vinyl Windows
Roof Type Asphalt Shingles
Total Parking Spaces 4
Garage true
Building
Story 2
Foundation Concrete Perimeter
Architectural Style 2 Storey
Schools
Elementary Schools Donald R. Getty School K-9
Middle Schools Donald R. Getty School K-9
High Schools Dr. Anne Anderson 10-12
Others
Tax ID 0038141404
Ownership Private

"My job is to find and attract mastery-based agents to the office, protect the culture, and make sure everyone is happy! "







