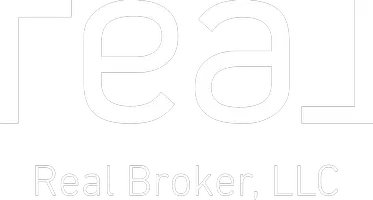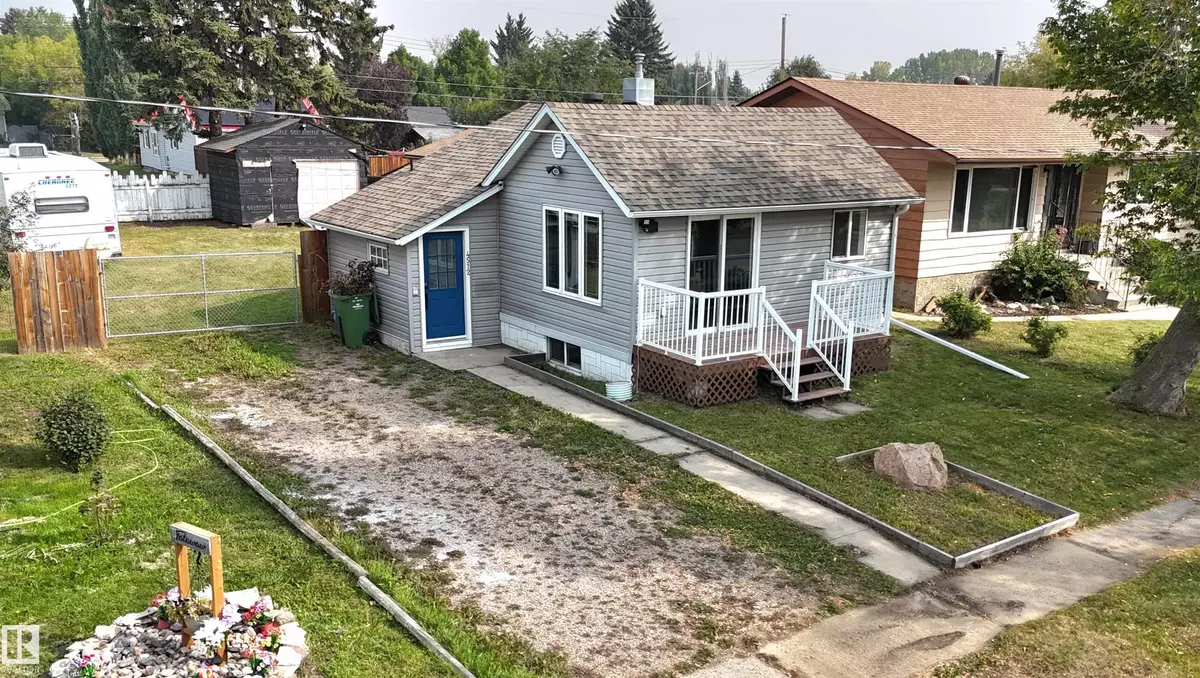2 Beds
2 Baths
590 SqFt
2 Beds
2 Baths
590 SqFt
Key Details
Property Type Single Family Home
Sub Type Detached Single Family
Listing Status Active
Purchase Type For Sale
Square Footage 590 sqft
Price per Sqft $287
MLS® Listing ID E4455886
Bedrooms 2
Full Baths 2
Year Built 1948
Property Sub-Type Detached Single Family
Property Description
Location
State AB
Zoning Zone 80
Rooms
Basement Full, Finished
Separate Den/Office false
Interior
Heating Forced Air-1, Natural Gas
Flooring Vinyl Plank
Appliance Dishwasher-Built-In, Dryer, Microwave Hood Fan, Refrigerator, Storage Shed, Stove-Electric, Washer
Exterior
Exterior Feature Fenced, Flat Site, Public Swimming Pool, Schools
Community Features Deck, Front Porch, Hot Water Instant, No Smoking Home, Vinyl Windows
Roof Type Asphalt Shingles
Total Parking Spaces 4
Garage false
Building
Story 2
Foundation Block
Architectural Style Bungalow
Others
Tax ID 0019337831
Ownership Private

"My job is to find and attract mastery-based agents to the office, protect the culture, and make sure everyone is happy! "







