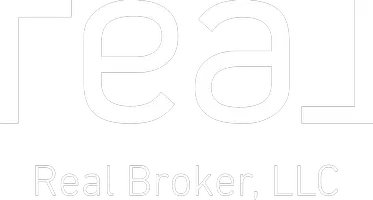4 Beds
2.5 Baths
1,273 SqFt
4 Beds
2.5 Baths
1,273 SqFt
Key Details
Property Type Single Family Home
Sub Type Detached Single Family
Listing Status Active
Purchase Type For Sale
Square Footage 1,273 sqft
Price per Sqft $321
MLS® Listing ID E4455834
Bedrooms 4
Full Baths 2
Half Baths 1
Year Built 1978
Lot Size 7,819 Sqft
Acres 0.17951569
Property Sub-Type Detached Single Family
Property Description
Location
State AB
Zoning Zone 80
Rooms
Basement Full, Finished
Interior
Interior Features ensuite bathroom
Heating Forced Air-1, Natural Gas
Flooring Carpet, Laminate Flooring, Linoleum
Appliance Dishwasher-Built-In, Dryer, Garage Control, Garage Opener, Hood Fan, Oven-Built-In, Refrigerator, Storage Shed, Stove-Countertop Electric, Washer, Window Coverings, Curtains and Blinds
Exterior
Exterior Feature Back Lane, Fenced, Golf Nearby, Landscaped, Schools, Vegetable Garden
Community Features Greenhouse, No Animal Home, No Smoking Home, Patio, Vinyl Windows
Roof Type Asphalt Shingles
Garage true
Building
Story 2
Foundation Concrete Perimeter
Architectural Style Bungalow
Schools
Elementary Schools Centennial
Middle Schools Sacred Heart
High Schools Wchs
Others
Tax ID 0013323407
Ownership Private

"My job is to find and attract mastery-based agents to the office, protect the culture, and make sure everyone is happy! "







