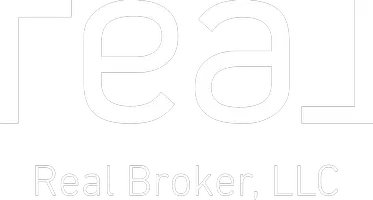2 Beds
2 Baths
874 SqFt
2 Beds
2 Baths
874 SqFt
Key Details
Property Type Condo
Sub Type Apartment
Listing Status Active
Purchase Type For Sale
Square Footage 874 sqft
Price per Sqft $171
MLS® Listing ID E4455740
Bedrooms 2
Full Baths 2
Condo Fees $524
Year Built 2008
Lot Size 871 Sqft
Acres 0.020017296
Property Sub-Type Apartment
Property Description
Location
State AB
Zoning Zone 91
Rooms
Basement See Remarks
Interior
Interior Features ensuite bathroom
Heating Hot Water, Natural Gas
Flooring Carpet, Vinyl Plank
Appliance Dishwasher-Built-In, Microwave Hood Fan, Refrigerator, Stacked Washer/Dryer, Stove-Electric, Window Coverings
Exterior
Exterior Feature Cul-De-Sac, Environmental Reserve, Golf Nearby, Park/Reserve, Shopping Nearby
Community Features Carbon Monoxide Detectors, Closet Organizers, Intercom, No Smoking Home, Parking-Extra, Parking-Visitor, Security Door, Vinyl Windows
Roof Type Asphalt Shingles
Total Parking Spaces 2
Garage false
Building
Story 1
Foundation Concrete Perimeter
Architectural Style Single Level Apartment
Level or Stories 3
Others
Tax ID 0033603911
Ownership Private

"My job is to find and attract mastery-based agents to the office, protect the culture, and make sure everyone is happy! "







