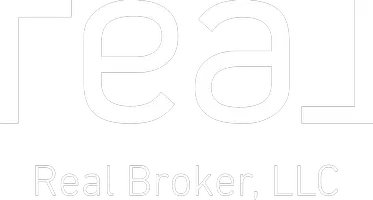4 Beds
2.5 Baths
1,585 SqFt
4 Beds
2.5 Baths
1,585 SqFt
Key Details
Property Type Single Family Home
Sub Type Duplex
Listing Status Active
Purchase Type For Sale
Square Footage 1,585 sqft
Price per Sqft $277
MLS® Listing ID E4455525
Bedrooms 4
Full Baths 2
Half Baths 1
Year Built 2017
Lot Size 3,262 Sqft
Acres 0.07488263
Property Sub-Type Duplex
Property Description
Location
State AB
Zoning Zone 91
Rooms
Basement Full, Partially Finished
Interior
Interior Features ensuite bathroom
Heating Forced Air-1, Natural Gas
Flooring Carpet, Vinyl Plank
Fireplaces Type Tile Surround
Appliance Air Conditioning-Central, Dishwasher-Built-In, Dryer, Refrigerator, Stove-Electric, Washer
Exterior
Exterior Feature Fenced, Flat Site, Landscaped, Schools, Shopping Nearby
Community Features Off Street Parking, On Street Parking, Deck, No Smoking Home
Roof Type Asphalt Shingles
Garage true
Building
Story 3
Foundation Concrete Perimeter
Architectural Style 2 Storey
Schools
Elementary Schools Forest Green School
Middle Schools Westview School
High Schools Memorial Composite High
Others
Tax ID 0036332724
Ownership Private

"My job is to find and attract mastery-based agents to the office, protect the culture, and make sure everyone is happy! "







