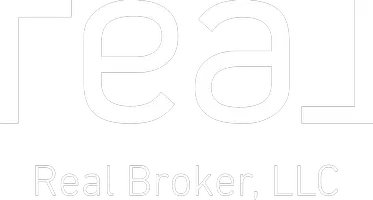2 Beds
1 Bath
984 SqFt
2 Beds
1 Bath
984 SqFt
Key Details
Property Type Townhouse
Sub Type Townhouse
Listing Status Active
Purchase Type For Sale
Square Footage 984 sqft
Price per Sqft $203
MLS® Listing ID E4455397
Bedrooms 2
Full Baths 1
Condo Fees $165
Year Built 2013
Lot Size 2,046 Sqft
Acres 0.046968125
Property Sub-Type Townhouse
Property Description
Location
State AB
Zoning Zone 61
Rooms
Basement None, No Basement
Interior
Heating In Floor Heat System, Natural Gas
Flooring Ceramic Tile, Laminate Flooring
Fireplace false
Appliance Dishwasher-Built-In, Dryer, Freezer, Microwave Hood Fan, Refrigerator, Storage Shed, Stove-Electric, Washer, Window Coverings
Exterior
Exterior Feature Golf Nearby, Landscaped, Playground Nearby, Schools, Shopping Nearby, Partially Fenced
Community Features Parking-Plug-Ins, Parking-Visitor, Patio
Roof Type Asphalt Shingles
Total Parking Spaces 2
Garage false
Building
Story 1
Foundation Concrete Perimeter
Architectural Style Bungalow
Schools
Elementary Schools Notre Dame
Middle Schools G.H.Primeau
High Schools M.C.H.S.
Others
Tax ID 0035728451
Ownership Private

"My job is to find and attract mastery-based agents to the office, protect the culture, and make sure everyone is happy! "







