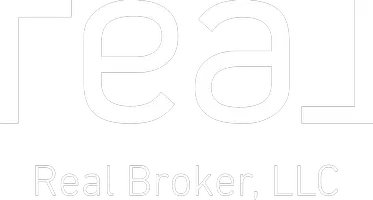4 Beds
2.5 Baths
1,142 SqFt
4 Beds
2.5 Baths
1,142 SqFt
Key Details
Property Type Single Family Home
Sub Type Detached Single Family
Listing Status Active
Purchase Type For Sale
Square Footage 1,142 sqft
Price per Sqft $437
MLS® Listing ID E4454904
Bedrooms 4
Full Baths 2
Half Baths 1
Year Built 1995
Lot Size 7,309 Sqft
Acres 0.16778602
Property Sub-Type Detached Single Family
Property Description
Location
State AB
Zoning Zone 91
Rooms
Basement Partial, Unfinished
Separate Den/Office false
Interior
Interior Features ensuite bathroom
Heating Forced Air-1, Natural Gas
Flooring Carpet, Ceramic Tile, Laminate Flooring
Fireplaces Type Insert
Fireplace true
Appliance Dishwasher-Built-In, Dryer, Fan-Ceiling, Garage Control, Garage Opener, Hood Fan, Oven-Microwave, Refrigerator, Storage Shed, Stove-Electric, Washer, Window Coverings
Exterior
Exterior Feature Corner Lot, Fenced, Golf Nearby, Landscaped, Low Maintenance Landscape, Schools, Shopping Nearby
Community Features On Street Parking, Deck, Detectors Smoke, Exterior Walls- 2"x6", Fire Pit, Hot Water Tankless, No Smoking Home, Vaulted Ceiling, Vinyl Windows
Roof Type Asphalt Shingles
Total Parking Spaces 5
Garage true
Building
Story 3
Foundation Concrete Perimeter
Architectural Style 4 Level Split
Schools
Elementary Schools Forest Green
Middle Schools High Park
High Schools Mchs
Others
Tax ID 0026234055
Ownership Private

"My job is to find and attract mastery-based agents to the office, protect the culture, and make sure everyone is happy! "







