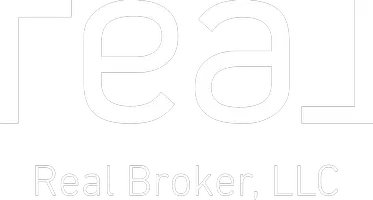6 Beds
3 Baths
1,443 SqFt
6 Beds
3 Baths
1,443 SqFt
Key Details
Property Type Single Family Home
Sub Type Detached Single Family
Listing Status Active
Purchase Type For Sale
Square Footage 1,443 sqft
Price per Sqft $380
MLS® Listing ID E4454885
Bedrooms 6
Full Baths 3
Year Built 2014
Property Sub-Type Detached Single Family
Property Description
Location
State AB
Zoning Zone 60
Rooms
Basement Full, Finished
Separate Den/Office true
Interior
Interior Features ensuite bathroom
Heating Forced Air-1, In Floor Heat System, Natural Gas
Flooring Carpet, Hardwood, Laminate Flooring
Fireplaces Type Insert, Stone Facing
Fireplace true
Appliance Dishwasher-Built-In, Dryer, Garage Control, Garage Opener, Microwave Hood Fan, Refrigerator, Stove-Gas, Washer, Window Coverings, See Remarks, Curtains and Blinds, Garage Heater
Exterior
Exterior Feature Corner Lot, Cul-De-Sac, Fenced, Landscaped, Playground Nearby, Public Transportation, Schools, Shopping Nearby, View Lake
Community Features Ceiling 9 ft., Deck, Hot Water Tankless, Parking-Extra, Vinyl Windows, Walkout Basement, Natural Gas Stove Hookup, 9 ft. Basement Ceiling
Roof Type Asphalt Shingles
Garage true
Building
Story 2
Foundation Insulated Concrete Form
Architectural Style Bi-Level
Others
Tax ID 0033168220
Ownership Private

"My job is to find and attract mastery-based agents to the office, protect the culture, and make sure everyone is happy! "







