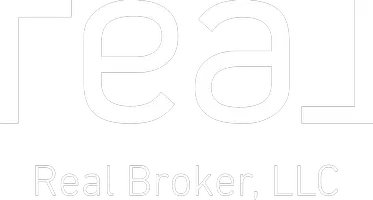4 Beds
3.5 Baths
1,881 SqFt
4 Beds
3.5 Baths
1,881 SqFt
Key Details
Property Type Single Family Home
Sub Type Detached Single Family
Listing Status Active
Purchase Type For Sale
Square Footage 1,881 sqft
Price per Sqft $286
MLS® Listing ID E4448981
Bedrooms 4
Full Baths 3
Half Baths 1
Year Built 2007
Lot Size 4,425 Sqft
Acres 0.10158142
Property Sub-Type Detached Single Family
Property Description
Location
State AB
Zoning Zone 82
Rooms
Basement Full, Finished
Interior
Interior Features ensuite bathroom
Heating Forced Air-1, Natural Gas
Flooring Carpet, Ceramic Tile, Hardwood
Fireplaces Type Mantel
Fireplace true
Appliance Dishwasher-Built-In, Dryer, Fan-Ceiling, Garage Control, Garage Opener, Refrigerator, Stove-Electric, Washer, Curtains and Blinds
Exterior
Exterior Feature Airport Nearby, Fenced, Golf Nearby, Landscaped, Playground Nearby, Schools
Community Features Deck, Vacuum System-Roughed-In
Roof Type Asphalt Shingles
Garage true
Building
Story 3
Foundation Concrete Perimeter
Architectural Style 2 Storey
Others
Tax ID 0032178840
Ownership Private
"My job is to find and attract mastery-based agents to the office, protect the culture, and make sure everyone is happy! "







