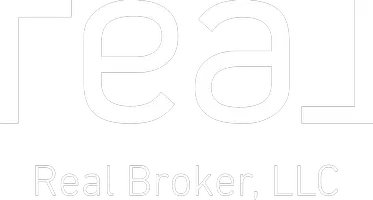2 Beds
2 Baths
1,087 SqFt
2 Beds
2 Baths
1,087 SqFt
Key Details
Property Type Condo
Sub Type Apartment
Listing Status Active
Purchase Type For Sale
Square Footage 1,087 sqft
Price per Sqft $170
MLS® Listing ID E4447832
Bedrooms 2
Full Baths 2
Condo Fees $554
Year Built 2008
Lot Size 933 Sqft
Acres 0.021418335
Property Sub-Type Apartment
Property Description
Location
State AB
Zoning Zone 91
Rooms
Basement None, No Basement
Interior
Interior Features ensuite bathroom
Heating Baseboard, Hot Water, Electric
Flooring Vinyl Plank
Appliance Dishwasher-Built-In, Microwave Hood Fan, Refrigerator, Stacked Washer/Dryer, Stove-Electric
Exterior
Exterior Feature Golf Nearby, Landscaped, Playground Nearby, Schools, Shopping Nearby
Community Features Intercom, Secured Parking, Security Door, Sprinkler System-Fire
Roof Type Asphalt Shingles
Garage false
Building
Story 4
Foundation Concrete Perimeter
Architectural Style Single Level Apartment
Level or Stories 4
Schools
Elementary Schools Forest Green School
Middle Schools High Park School
High Schools Memorial Composite High
Others
Tax ID 0033429994
Ownership Private
"My job is to find and attract mastery-based agents to the office, protect the culture, and make sure everyone is happy! "







