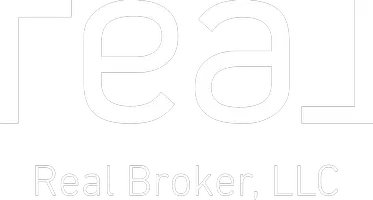3 Beds
1.5 Baths
1,221 SqFt
3 Beds
1.5 Baths
1,221 SqFt
Key Details
Property Type Single Family Home
Sub Type Detached Single Family
Listing Status Active
Purchase Type For Sale
Square Footage 1,221 sqft
Price per Sqft $237
MLS® Listing ID E4446953
Bedrooms 3
Full Baths 1
Half Baths 1
Year Built 1981
Lot Size 4,690 Sqft
Acres 0.107664935
Property Sub-Type Detached Single Family
Property Description
Location
State AB
Zoning Zone 62
Rooms
Basement Full, Unfinished
Interior
Heating Forced Air-1, Natural Gas
Flooring Laminate Flooring
Fireplaces Type Mantel
Fireplace true
Appliance Dishwasher-Built-In, Hood Fan, Refrigerator, Stacked Washer/Dryer, Stove-Electric, Window Coverings
Exterior
Exterior Feature Back Lane, Fenced, Golf Nearby, Landscaped, Playground Nearby, Schools
Community Features Deck, Hot Water Natural Gas, No Smoking Home, Vaulted Ceiling
Roof Type Asphalt Shingles
Garage false
Building
Story 2
Foundation Concrete Perimeter
Architectural Style 2 Storey
Schools
Elementary Schools Landing Trail School
Middle Schools Gibbons School
High Schools Sturgeon Composite School
Others
Tax ID 0012073657
Ownership Private
"My job is to find and attract mastery-based agents to the office, protect the culture, and make sure everyone is happy! "







