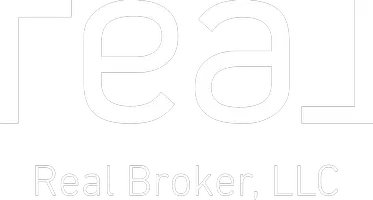4 Beds
2 Baths
1,689 SqFt
4 Beds
2 Baths
1,689 SqFt
Key Details
Property Type Single Family Home
Sub Type Detached Single Family
Listing Status Active
Purchase Type For Sale
Square Footage 1,689 sqft
Price per Sqft $111
MLS® Listing ID E4442654
Bedrooms 4
Full Baths 2
Year Built 2003
Lot Size 0.540 Acres
Acres 0.53998023
Property Sub-Type Detached Single Family
Property Description
Location
State AB
Zoning Zone 90
Rooms
Basement None, No Basement
Interior
Interior Features ensuite bathroom
Heating Forced Air-1, Natural Gas
Flooring Ceramic Tile, Laminate Flooring
Fireplaces Type Woodstove
Fireplace true
Appliance Dishwasher-Built-In, Dryer, Microwave Hood Fan, Refrigerator, Storage Shed, Stove-Electric, Washer, Window Coverings, See Remarks
Exterior
Exterior Feature Back Lane, Flat Site, Landscaped, Not Fenced, Private Setting, Treed Lot
Community Features Deck, See Remarks
Roof Type Asphalt Shingles
Total Parking Spaces 4
Garage true
Building
Story 1
Foundation Piling
Architectural Style Bungalow
Others
Tax ID 0027174291
Ownership Private
"My job is to find and attract mastery-based agents to the office, protect the culture, and make sure everyone is happy! "







