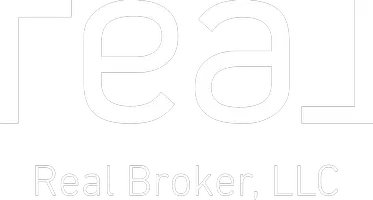4 Beds
3.5 Baths
1,837 SqFt
4 Beds
3.5 Baths
1,837 SqFt
Key Details
Property Type Single Family Home
Sub Type Detached Single Family
Listing Status Active
Purchase Type For Sale
Square Footage 1,837 sqft
Price per Sqft $394
MLS® Listing ID E4440801
Bedrooms 4
Full Baths 3
Half Baths 1
Year Built 1998
Property Sub-Type Detached Single Family
Property Description
Location
State AB
Zoning Zone 25
Rooms
Basement Full, Finished
Separate Den/Office false
Interior
Interior Features ensuite bathroom
Heating Forced Air-1, Natural Gas
Flooring Carpet, Ceramic Tile, Vinyl Plank
Fireplaces Type Insert
Fireplace true
Appliance Air Conditioning-Central, Dishwasher-Built-In, Dryer, Freezer, Hood Fan, Storage Shed, Stove-Electric, Vacuum System Attachments, Vacuum Systems, Washer, Window Coverings, See Remarks, Refrigerators-Two, Hot Tub
Exterior
Exterior Feature Cul-De-Sac, Fenced, Fruit Trees/Shrubs, Low Maintenance Landscape, No Through Road, Playground Nearby, Treed Lot
Community Features Air Conditioner, Deck, Gazebo, Hot Tub, No Smoking Home, Vinyl Windows
Roof Type Asphalt Shingles
Garage true
Building
Story 3
Foundation Concrete Perimeter
Architectural Style 2 Storey
Others
Tax ID 0027038059
Ownership Private
"My job is to find and attract mastery-based agents to the office, protect the culture, and make sure everyone is happy! "
128 Wyatt Ridge Fort, Saskatchewan , Alberta, T8L0Z8, CAN







