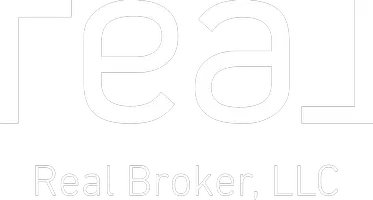3 Beds
1.5 Baths
1,010 SqFt
3 Beds
1.5 Baths
1,010 SqFt
OPEN HOUSE
Sat Jun 07, 1:00pm - 3:00pm
Sun Jun 08, 1:00pm - 3:00pm
Key Details
Property Type Single Family Home
Sub Type Duplex
Listing Status Active
Purchase Type For Sale
Square Footage 1,010 sqft
Price per Sqft $386
MLS® Listing ID E4440713
Bedrooms 3
Full Baths 1
Half Baths 1
Year Built 1962
Lot Size 5,683 Sqft
Acres 0.13046701
Property Sub-Type Duplex
Property Description
Location
State AB
Zoning Zone 25
Rooms
Basement See Remarks
Separate Den/Office false
Interior
Heating Forced Air-1, Natural Gas
Flooring Carpet, Vinyl Plank
Appliance Dishwasher-Built-In, Dryer, Garage Control, Refrigerator, Stove-Gas, Washer
Exterior
Exterior Feature Corner Lot, Fenced, Golf Nearby, Playground Nearby, Schools, Shopping Nearby
Community Features Deck, Detectors Smoke, R.V. Storage, Skylight
Roof Type Asphalt Shingles
Garage true
Building
Story 2
Foundation Concrete Perimeter
Architectural Style Bi-Level
Others
Tax ID 0019517821
Ownership Private
"My job is to find and attract mastery-based agents to the office, protect the culture, and make sure everyone is happy! "
128 Wyatt Ridge Fort, Saskatchewan , Alberta, T8L0Z8, CAN







