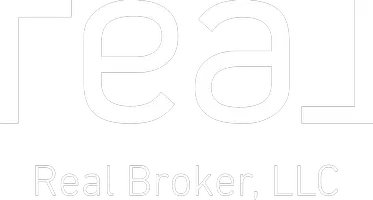5 Beds
2 Baths
954 SqFt
5 Beds
2 Baths
954 SqFt
Key Details
Property Type Single Family Home
Sub Type Detached Single Family
Listing Status Active
Purchase Type For Sale
Square Footage 954 sqft
Price per Sqft $343
MLS® Listing ID E4440622
Bedrooms 5
Full Baths 2
Year Built 1952
Lot Size 0.300 Acres
Acres 0.29999012
Property Sub-Type Detached Single Family
Property Description
Location
State AB
Zoning Zone 62
Rooms
Basement Full, Finished
Separate Den/Office true
Interior
Heating Forced Air-1, Natural Gas
Flooring Hardwood, Vinyl Plank
Appliance Dryer, Hood Fan, Refrigerator, Storage Shed, Stove-Electric, Washer
Exterior
Exterior Feature Back Lane, Flat Site, Playground Nearby, Schools, Shopping Nearby
Community Features Deck, Dog Run-Fenced In
Roof Type Asphalt Shingles
Garage true
Building
Story 2
Foundation Concrete Perimeter
Architectural Style Raised Bungalow
Others
Tax ID 0021080999
Ownership Private
"My job is to find and attract mastery-based agents to the office, protect the culture, and make sure everyone is happy! "
128 Wyatt Ridge Fort, Saskatchewan , Alberta, T8L0Z8, CAN







