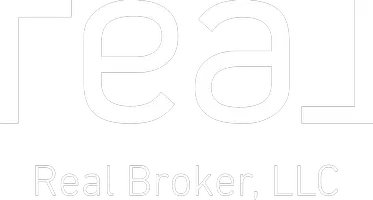2 Beds
2.5 Baths
1,348 SqFt
2 Beds
2.5 Baths
1,348 SqFt
OPEN HOUSE
Sun Jun 08, 1:00pm - 4:00pm
Key Details
Property Type Single Family Home
Sub Type Duplex
Listing Status Active
Purchase Type For Sale
Square Footage 1,348 sqft
Price per Sqft $181
MLS® Listing ID E4440552
Bedrooms 2
Full Baths 2
Half Baths 1
Condo Fees $334
Year Built 1994
Lot Size 4,066 Sqft
Acres 0.09334816
Property Sub-Type Duplex
Property Description
Location
State AB
Zoning Zone 27
Rooms
Basement Full, Unfinished
Interior
Interior Features ensuite bathroom
Heating Forced Air-1, Natural Gas
Flooring Laminate Flooring, Wall to Wall Carpet
Appliance Dishwasher-Built-In, Dryer, Garage Control, Garage Opener, Hood Fan, Refrigerator, Stove-Electric, Washer, Window Coverings
Exterior
Exterior Feature Cul-De-Sac, Schools, Shopping Nearby
Community Features Off Street Parking, Deck
Roof Type Asphalt Shingles
Garage true
Building
Story 2
Foundation Concrete Perimeter
Architectural Style 2 Storey
Schools
Elementary Schools Baturyn School
Middle Schools Mary Butterworth School
High Schools Queen Elizabeth School
Others
Tax ID 0026204396
Ownership Private
"My job is to find and attract mastery-based agents to the office, protect the culture, and make sure everyone is happy! "
128 Wyatt Ridge Fort, Saskatchewan , Alberta, T8L0Z8, CAN







