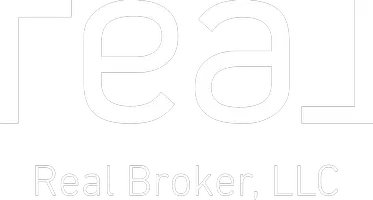3 Beds
2 Baths
1,007 SqFt
3 Beds
2 Baths
1,007 SqFt
Key Details
Property Type Single Family Home
Sub Type Detached Single Family
Listing Status Active
Purchase Type For Sale
Square Footage 1,007 sqft
Price per Sqft $346
MLS® Listing ID E4439274
Bedrooms 3
Full Baths 2
Year Built 1978
Lot Size 6,000 Sqft
Acres 0.13773659
Property Sub-Type Detached Single Family
Property Description
Location
State AB
Zoning Zone 62
Rooms
Basement Full, Finished
Interior
Heating Forced Air-1, Natural Gas
Flooring Laminate Flooring
Appliance Air Conditioning-Central, Dishwasher-Built-In, Dryer, Fan-Ceiling, Garage Control, Garage Opener, Hood Fan, Oven-Built-In, Refrigerator, Storage Shed, Washer, Window Coverings, TV Wall Mount
Exterior
Exterior Feature Fenced
Community Features Air Conditioner, Smart/Program. Thermostat, Natural Gas BBQ Hookup
Roof Type Asphalt Shingles
Garage true
Building
Story 4
Foundation Concrete Perimeter
Architectural Style 4 Level Split
Others
Tax ID 0013658695
Ownership Private
"My job is to find and attract mastery-based agents to the office, protect the culture, and make sure everyone is happy! "
128 Wyatt Ridge Fort, Saskatchewan , Alberta, T8L0Z8, CAN







