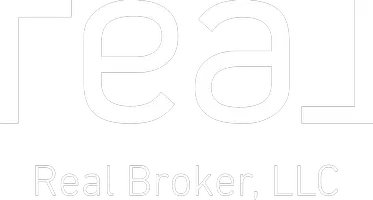5 Beds
2.5 Baths
1,184 SqFt
5 Beds
2.5 Baths
1,184 SqFt
Key Details
Property Type Single Family Home
Sub Type Detached Single Family
Listing Status Active
Purchase Type For Sale
Square Footage 1,184 sqft
Price per Sqft $325
MLS® Listing ID E4438726
Bedrooms 5
Full Baths 2
Half Baths 1
Year Built 1976
Lot Size 7,250 Sqft
Acres 0.16643192
Property Sub-Type Detached Single Family
Property Description
Location
State AB
Zoning Zone 62
Rooms
Basement Full, Finished
Separate Den/Office true
Interior
Interior Features ensuite bathroom
Heating Forced Air-1, Natural Gas
Flooring Carpet, Ceramic Tile, Hardwood
Appliance Dishwasher-Built-In, Garage Control, Garage Opener, Refrigerator, Stove-Electric, Washer, TV Wall Mount, Hot Tub
Exterior
Exterior Feature Cross Fenced, Fenced, Flat Site, Low Maintenance Landscape, Playground Nearby, Schools
Community Features Detectors Smoke, Gazebo, Hot Tub, Hot Water Natural Gas, No Smoking Home, R.V. Storage, Vinyl Windows
Roof Type Asphalt Shingles
Garage true
Building
Story 2
Foundation Concrete Perimeter
Architectural Style Bungalow
Schools
Elementary Schools Landing Trail
Middle Schools Gibbons School
High Schools Sturgeon Composite
Others
Tax ID 0014667067
Ownership Private
"My job is to find and attract mastery-based agents to the office, protect the culture, and make sure everyone is happy! "
128 Wyatt Ridge Fort, Saskatchewan , Alberta, T8L0Z8, CAN







