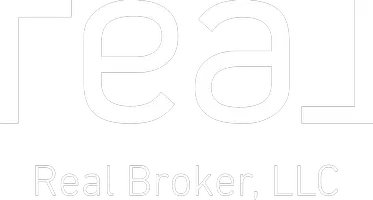3 Beds
1.5 Baths
1,474 SqFt
3 Beds
1.5 Baths
1,474 SqFt
Key Details
Property Type Single Family Home
Sub Type Detached Single Family
Listing Status Active
Purchase Type For Sale
Square Footage 1,474 sqft
Price per Sqft $242
MLS® Listing ID E4438673
Bedrooms 3
Full Baths 1
Half Baths 1
Year Built 1948
Property Sub-Type Detached Single Family
Property Description
Location
State AB
Zoning Zone 60
Rooms
Basement Full, Finished
Interior
Heating Forced Air-1, Natural Gas
Flooring Ceramic Tile, Laminate Flooring
Fireplace false
Appliance Dishwasher - Energy Star, Dryer, Fan-Ceiling, Garage Control, Garage Opener, Oven-Microwave, Refrigerator, Storage Shed, Stove-Electric, Washer, Window Coverings
Exterior
Exterior Feature Back Lane, Fenced, Flat Site, Fruit Trees/Shrubs, Golf Nearby, Landscaped, Playground Nearby, Private Setting, Schools, Shopping Nearby
Community Features Closet Organizers, Deck, Detectors Smoke, Hot Water Natural Gas, No Smoking Home, Parking-Extra, Vinyl Windows
Roof Type Asphalt Shingles
Garage true
Building
Story 2
Foundation Block
Sewer Public Sewer
Water Municipal
Architectural Style Bungalow
Others
Tax ID 0029652062
Ownership Private
"My job is to find and attract mastery-based agents to the office, protect the culture, and make sure everyone is happy! "
128 Wyatt Ridge Fort, Saskatchewan , Alberta, T8L0Z8, CAN







